Past Projects:
Ashley Heath
This development was for a client in Poole. They had secured planning permission for a couple of three bedroom bungalows in Ashley Heath on two back garden plots. These bungalows were of traditional build, part face brick and part render. The properties consisted of 3 bedrooms, en-suite, kitchen/diner, lounge, cloakroom and bathroom. Each had underfloor heating throughout with towel rails to bathrooms, landscaped gardens, part block paved and part granite chippings to driveways leading to garages.
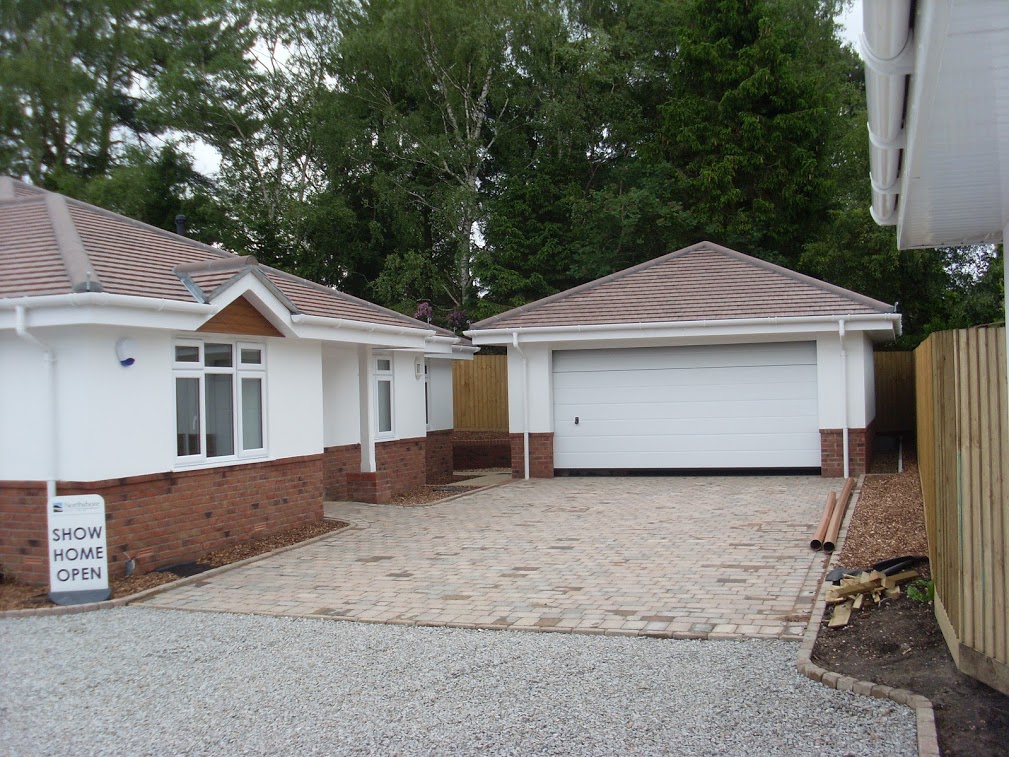
See More
Woolsbridge Close
This Bournemouth based client had purchased two large back garden plots in St Leonards. Planning permission had been granted for a couple of three bedroom chalet bungalows and one three bedroom bungalow. The properties were all traditional build. The chalet bungalows consisted of kitchen/diner, lounge, bedroom and cloakroom to the ground floor with two bedrooms, en-suite and bathroom on the first floor. Underfloor heating was installed on the ground floor and radiators installed to the first floor. The single bungalow had underfloor heating throughout the entire property. Each property was finished to a high specification and had a landscaped garden, part block paved drives and part granite chippings leading to the garages.
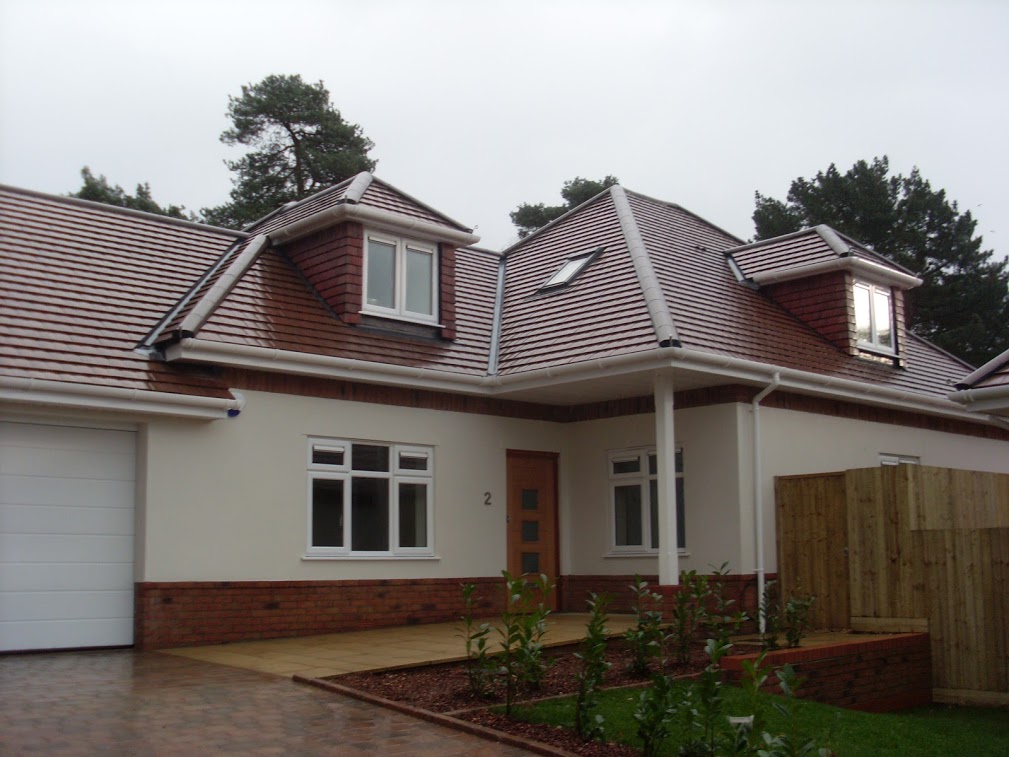
See More
Wimborne Road
Another Bournemouth based client had purchased a large detached bungalow on a substantial plot in Wimborne. We demolished the bungalow and constructed five properties on the site. Each property was of traditional build, part face brick and part render. The development consisted of a couple of three bedroom chalet bungalows and three, three bedroom bungalows. The chalet bungalows comprised of a lounge, kitchen/diner, bedroom and cloakroom to the ground floor and two bedrooms, en-suite and bathroom to the first floor. Radiators were fitted throughout the property and towel rails were also fitted in the bathrooms. The bungalows were again finished to a high spec but instead had underfloor heating throughout. All the gardens were landscaped and each had a block paved driveway leading to integral garage.
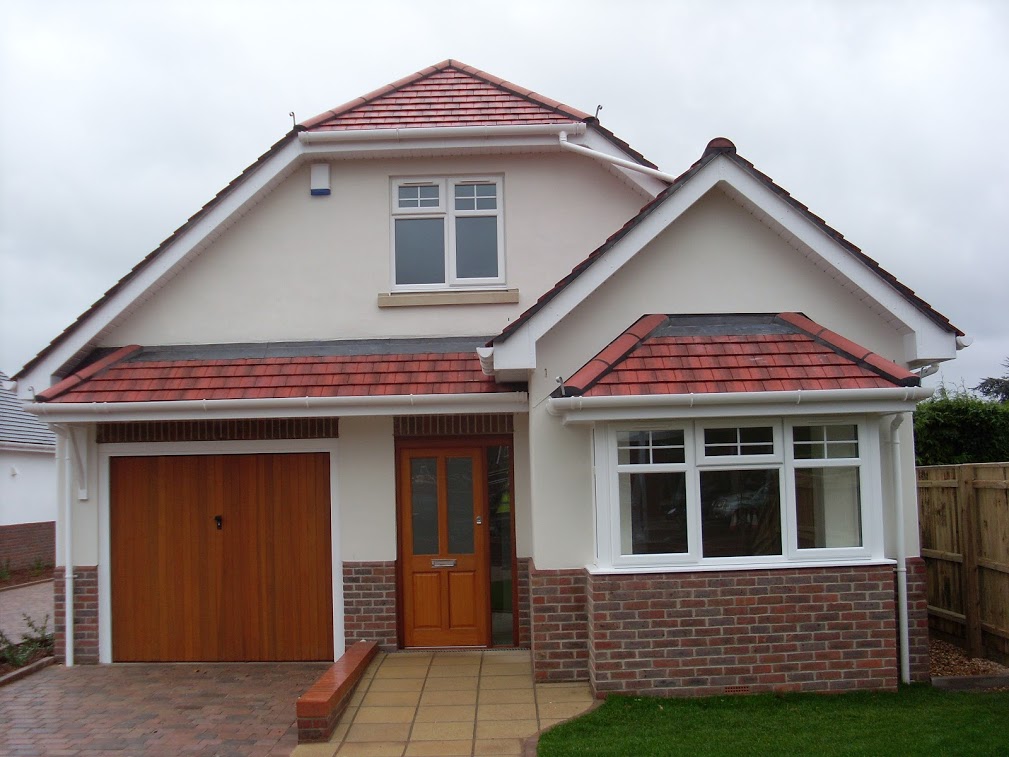
See More
Maiden Castle
A Dorchester client who had gained approval to construct a three bedroom detached house at the rear of their back garden. The house was of traditional build consisting of a lounge, kitchen/diner and cloakroom to the ground floor, three bedrooms, an en-suite to the master bedroom and bathroom to the first floor. Additionally, the property featured an open fire, radiators throughout and a fully landscaped garden, as well as a block paved driveway.
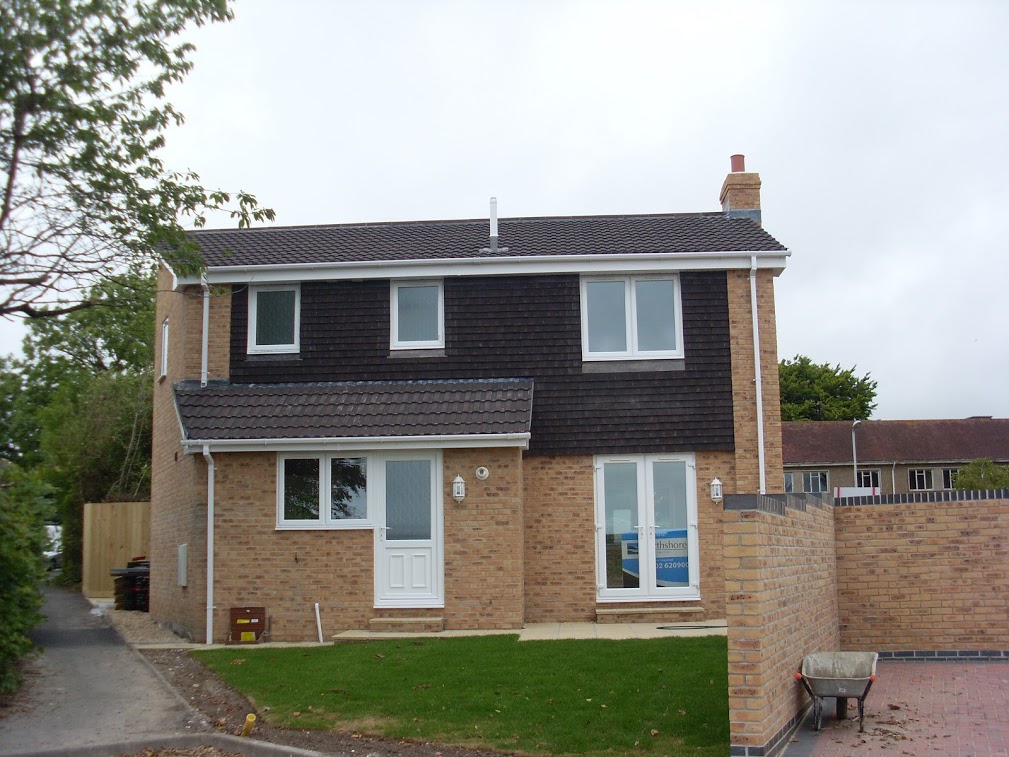
See More
Bournemouth
Planning permission was granted to this Bournemouth based client on his garden plot for three, one bedroom starter homes. These houses were of traditional build with kitchen/diner and cloakroom to the ground floor, bedroom and bathroom to the first floor, radiators throughout and a small turfed garden, surrounded by a fence. Due to the wet ground conditions and high water table, we had to construct a 27,000 litre etenuation tank beneath the block paved driveway.
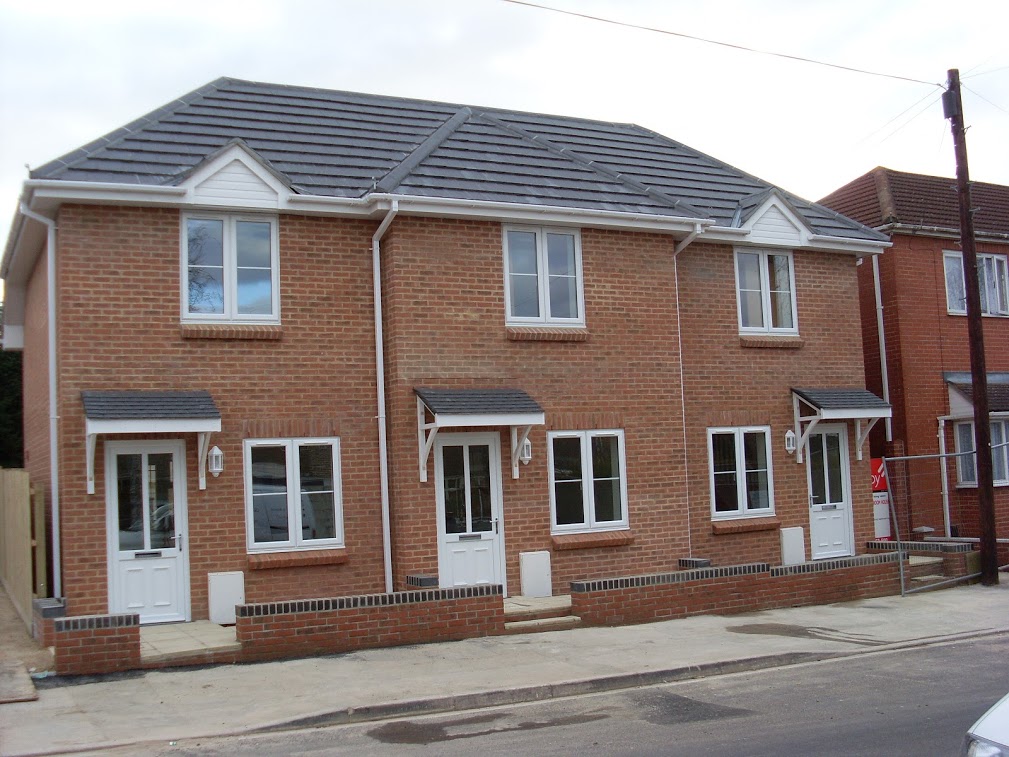
See More
Leslie Road
This development was for a client in Poole. They had gained permission to construct four, three bedroom contemporary houses. The properties were of traditional build with rendered externals and aluminium bi-fold doors to the rear. Underfloor heating was installed to the ground floor and radiators to the first floor. Timber-cut roofs allowed for an addtionsl room to be constructed. Each property had a fully landscaped garden.

See More
Christchurch
In this project we were not only responsible for the site management, but also responsible for the procurement of the development. The project consisted of the demolition of a redundant Royal Mail sorting office and the construction of ten houses, two shops, eight flats and an undercroft car park in the centre of Christchurch. After the demolition, some under pinning was required to the adjacent buildings. The development was all traditional build and completely face brick. Within the confines of the site, we had to move an electricity sub station to a new location. The site consisted of conventional concrete foundations, reinforced concrete undercroft car park, brick/block super structure and three extenuation tanks for surface water storage and distribution. There was also a block paved courtyard, with the houses sitauted around the perimeter.
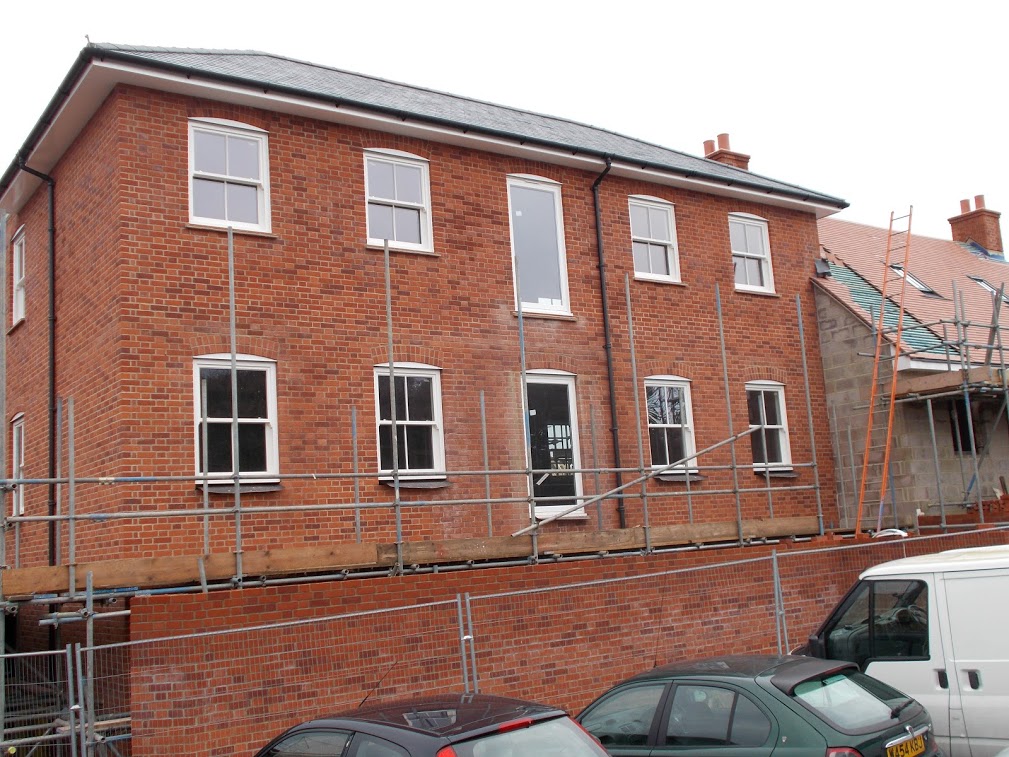
See More